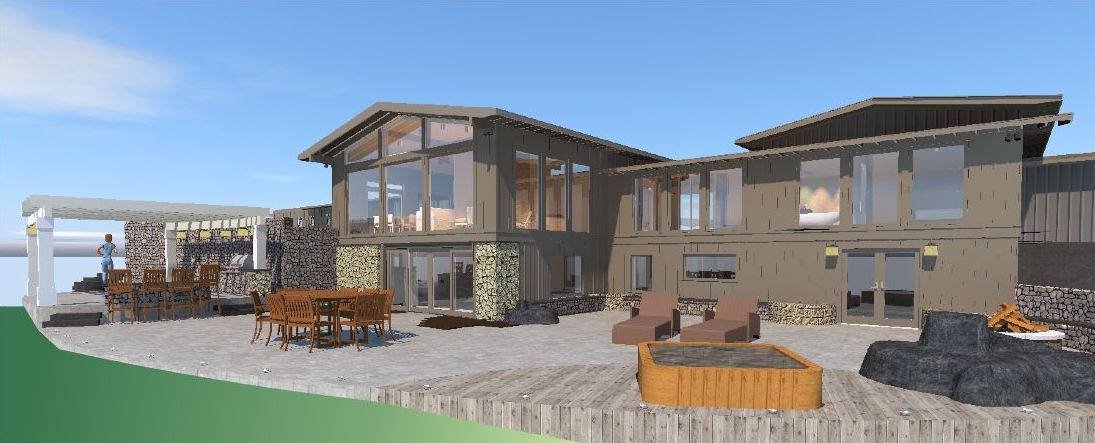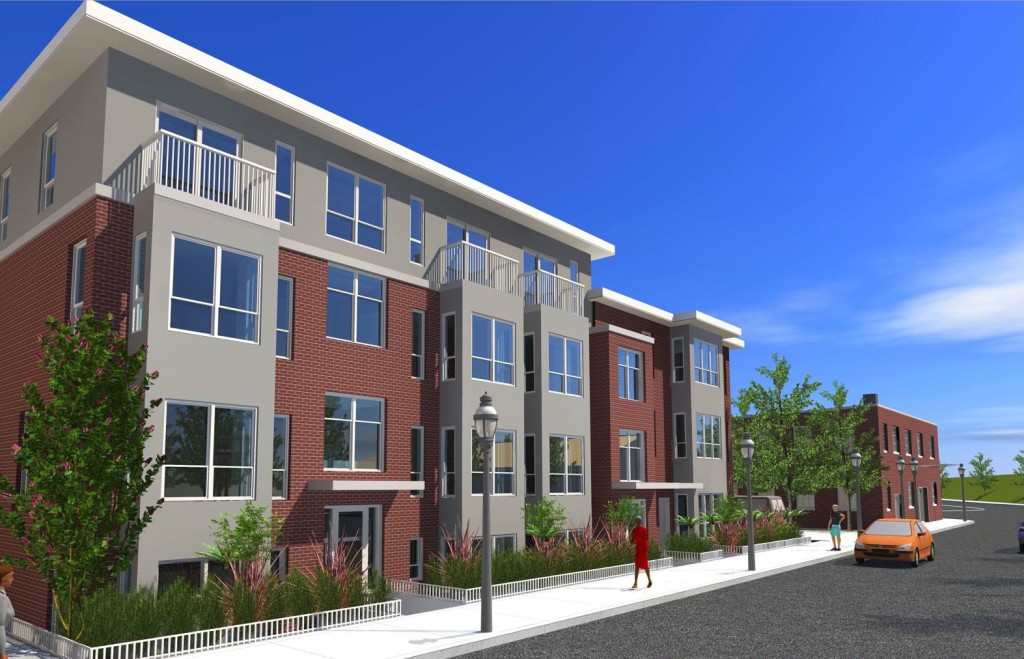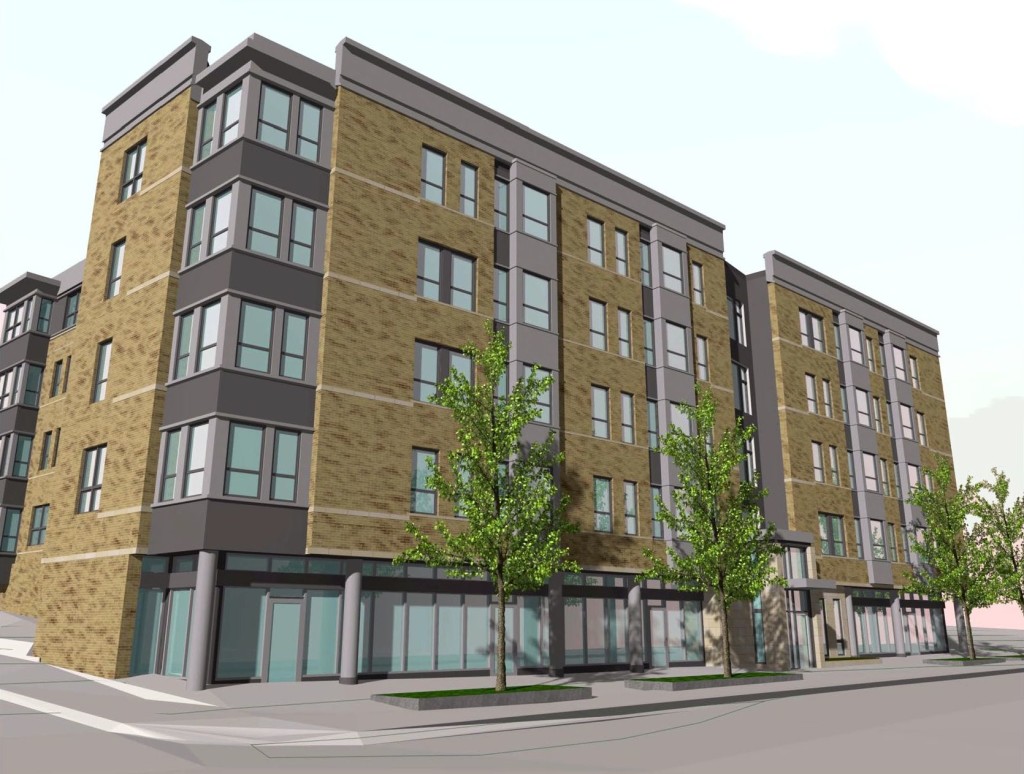Mid-century Modern Ranch Rehab – Concord, MA
A multi-phase reconfiguration of a 1963 ranch house is providing a major modernization update to this home set in the midst of a scenic property. The exterior facade is opened up with floor to ceiling windows to enhance the interior view of the surroundings. Three full baths have been completely reconfigured and a new powder room added. All feature radiant tile floors, full-length mirrors, glass tile accents, and contemporary wall hung sink and toilet fixtures. Free-standing tubs and glass enclosed showers provide an additional sense of openness.The berm around the back of the house has been removed and replaced with an expansive a flag-stone terrace with planters, benches, and a fire pit that becomes the focal point of the back yard. A lift-slide door allows the expanded family room to extend seamlessly into the outdoor living area.
COPPERSMITH VILLAGE with The Narrow Gate Architecture, Ltd.
Coppersmith Village proposes two distinct housing forms containing a mix of affordable and market-rate apartments (56) and town homes (15) in this Article 80 Project reviewed by the Boston Civic Design Commission. Every dwelling includes access to private balconies or to common roof decks with views to the adjacent Boston Inner Harbor and city skyline. At the ground floor, slightly elevated for storm surge protection, a restaurant with outdoor dining, office spaces, a community room, and gracious residential entries activate the pedestrian environment along Border Street in this newly emerging East Boston neighborhood.
TALBOT COMMONS with The Narrow Gate Architecture, Ltd.
The Talbot Station Mixed Use Development transforms an assortment of vacant lots and aging commercial/light industrial buildings into a pleasant, livable and sustainable residential neighborhood close to shops, jobs and transit. The Master Plan for this two phase development includes approximately 70 affordable units, 7,000 square feet of neighborhood commercial space and a community use building, all contained across 13 parcels within 11 buildings.
The design envisions a one-way pedestrian and bike-friendly street lined with housing as the heart of the neighborhood. Here are located the civic and open spaces that bring neighbors together, that allow New England to form a community “spine” linking the new commercial activity on Talbot Avenue to the larger neighborhood to the south.
DUDLEY GREENVILLE RENTAL HOUSING with The Narrow Gate Architecture, Ltd.
A mixed use, transit oriented development (TOD) project on two vacant sites reinvigorates this important gateway to Dudley Square. The project consists of 43 affordable units and 3,000 SF of commercial space along with space for resident services and a community room. On tight urban sites, the project provides sufficient off street parking for residents and open space for passive recreation and family gathering. Both sites are being designed to be LEED Silver and Energy Star rated.Infilling these two prominent sites present an exciting opportunity to unite and contribute to the unique historical and architectural character of the Dudley Square neighborhood.




